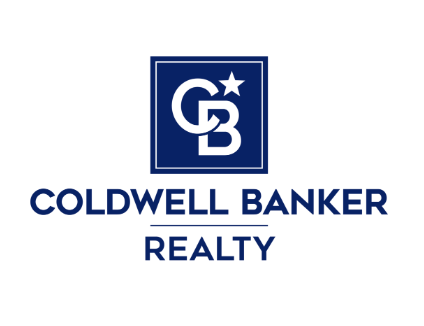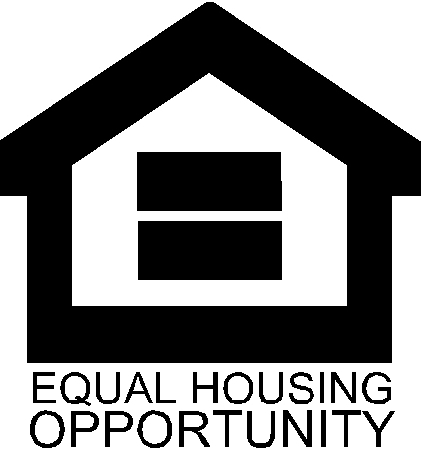Property Details
Square Feet
2,398
Bedrooms
4
Bathrooms
3
Year Built
1955
PROPERTY INFO
**SOLD! Sales price = $1,830,000. After receiving 9 offers, this home sold for over $170K more than its asking price!*** >>> BEYOND MOVE-IN READY! A spectacular 4 bedroom, 3 bath plus office (possible 5th: ideal Guest Room w/private full bath) off central entry. Fantastic Great Room w/vaulted ceiling, recessed lighting, views rear yard via wall of glass and french doors. Spacious dream kitchen featuring: 6-burner stainless steel gas range w/griddle, 4ft built-in refrigerator, very large granite island (99” x 40”) w/second sink, wine fridge, additional soft drink refrigerator, walk-in pantry. Master Suite w/wonderfully large bath you dream about: double vanity, walk-in closet, separate tub and shower, warming towel rack. Large rear yard w/in-ground lighting. Additional benefits: inside Laundry Room, central AC, 5 storage units hidden on north side of yard, fresh exterior paint, custom front door. Beautifully landscaped front and rear, w/easy front yard maintenance, paver driveway, walkway and front porch. This lovely home has outstanding curb appeal - from front to back, you will be pleased!
Profile
Address
4925 Northdale Dr
City
Fremont
State
CA
Zip
94536
Beds
4
Baths
3
Square Footage
2,398
Year Built
1955
Neighborhood
GLENMOOR
List Price
$1,659,950
MLS Number
40929834
Lot Size
9,000
Standard Features
Air Conditioning
Central Forced Air Heat
Hardwood Floors
Island
very large ~ with second sink
Pantry
Walk-In Pantry
Patio
Fireplace Count
1 ~ in Family Room
Mature Landscaping
Closet Organizers
Crown Molding
Extra Storage
Additional Soft Drink Fridge
High End Appliances
Indoor Laundry
Stainless Steel Appliances
6-Burner Gas Range with Griddle
Wine Storage
Wine Fridge
Ceiling Fans
Finished Garage
Kitchen Counter Type
Granite
Recessed Lighting
Spacious Backyard
Two Car Garage
Parking Spaces
2 Garage Spaces
Porch Type
Front Porch
HOA Features
Barbecue Area
Basketball Court
Greenbelt
Hot Tub - HOA
Park
Playground
Pool - HOA
Tennis Courts
Custom Features
4 bedroom, 3 bath plus office
Poss. 5th ~ Guest Room w/private bath
Great Room w/vaulted ceiling
View Rear Yard via wall of glass
Spacious dream Kitchen
Master Suite with double vanity
5 Storage Units in Rear Yard
Beautifully landscaped front / rear
Paver driveway/walkway/front porch
VIDEOS
MAP
CONTACT

Everett Eslinger - Broker Associate / Realtor Emeritus
510-714-7652
Lic# CalBRE: 00335018


Share:
